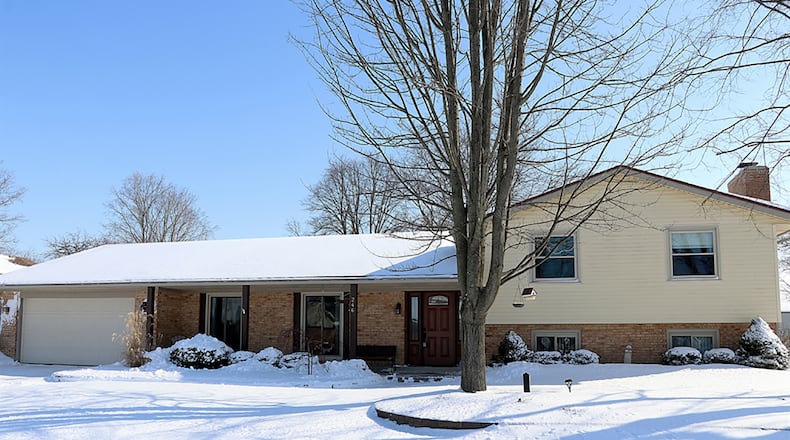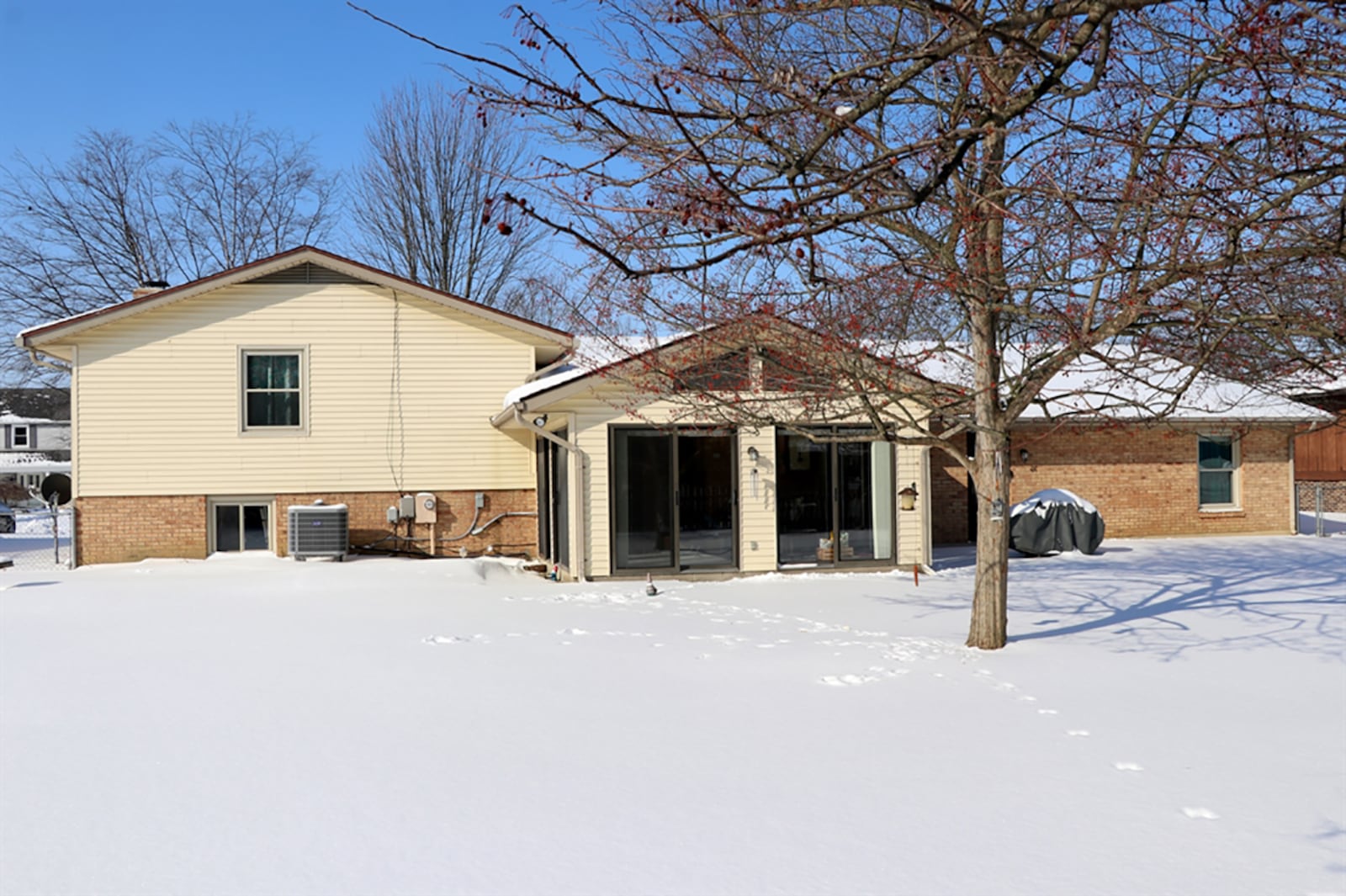Listed for $280,000 by Sibcy Cline Realtors, the brick-and-vinyl tri-level at 246 Scott Drive has about 2,870 square feet of living space. The property has a large semi-private back yard with a storage shed and a concrete patio.
There is a two-car, attached garage and a covered front porch.
Recent updates to the home include a new entry door with leaded-glass window and sidelights in 2021. The heating and cooling systems were updated in 2021. The kitchen has updated granite countertops and appliances, and two of the three bathrooms have been refreshed.
Formal entry opens into an entry foyer with wood flooring. To the left off the foyer is access to the combined formal areas. Floor-to-ceiling windows look out from the living and dining room over the covered front porch.
Louvered double doors open from the foyer into the breakfast room, and a second set of louvered doors opens from the dining room into the kitchen. Granite countertops complement the cabinetry that wraps around into a U-shaped kitchen space.
Recessed lighting fills the area with light, and a window is above the sink. Hanging cabinetry is above the peninsula counter that divides the kitchen from the breakfast room. The granite countertop extends into the breakfast room, creating bar seating.
A storage nook off the kitchen has open shelves. The kitchen comes equipped with a range, dishwasher and refrigerator.
The breakfast room has space for a large table or smaller table with sitting room. French doors open to the four-season Florida room. The room has a cathedral ceiling with ceiling paddle fan and skylights. Patio doors open to the concrete patio and fenced back yard. The Florida room is heated to allow for year-round use.
Off the kitchen, a hallway leads to the laundry room, which has a wash tub, hanging cabinetry, a folding counter and a door that opens to the backyard patio. There is also a bonus room that is currently set up as a fourth bedroom with a closet.
Three bedrooms and two full bathrooms are on the second floor. The main bedroom suite has a walk-in closet and a private bath that has received a few updates. The bath has a walk-in shower and a single-sink vanity with mirror medicine cabinet above.
One other bedroom has a walk-in closet, and the guest bath has a tub/shower and single-sink vanity.
A family room is the centerpiece to the lower level. The family room has a brick, wood-burning fireplace with a raised brick hearth and wood-beam mantel. There are two above-grade windows, which allows for plenty of natural light.
Off the family room is a bonus room currently set up as an office or hobby area. The office has an offset space and access to a workshop and utility area.
ENGLEWOOD
Price: $280,000
Directions: National Road (U.S. 40) to Chris Drive, left on Heather, right on Scott Drive
Highlights: About 2,870 sq. ft., 3-4 bedrooms, 3 full bathrooms, wood-burning fireplace, formal areas, updated kitchen, heated Florida room, patio, fenced yard, storage shed, 2-car garage, HVAC updated in 2021, water heater 2014, water softener 2015, roof 2009, entry door 2021, sump pump with battery backup
For More Information
Anne Goss
Sibcy Cline Realtors
(937) 266-9361
About the Author


